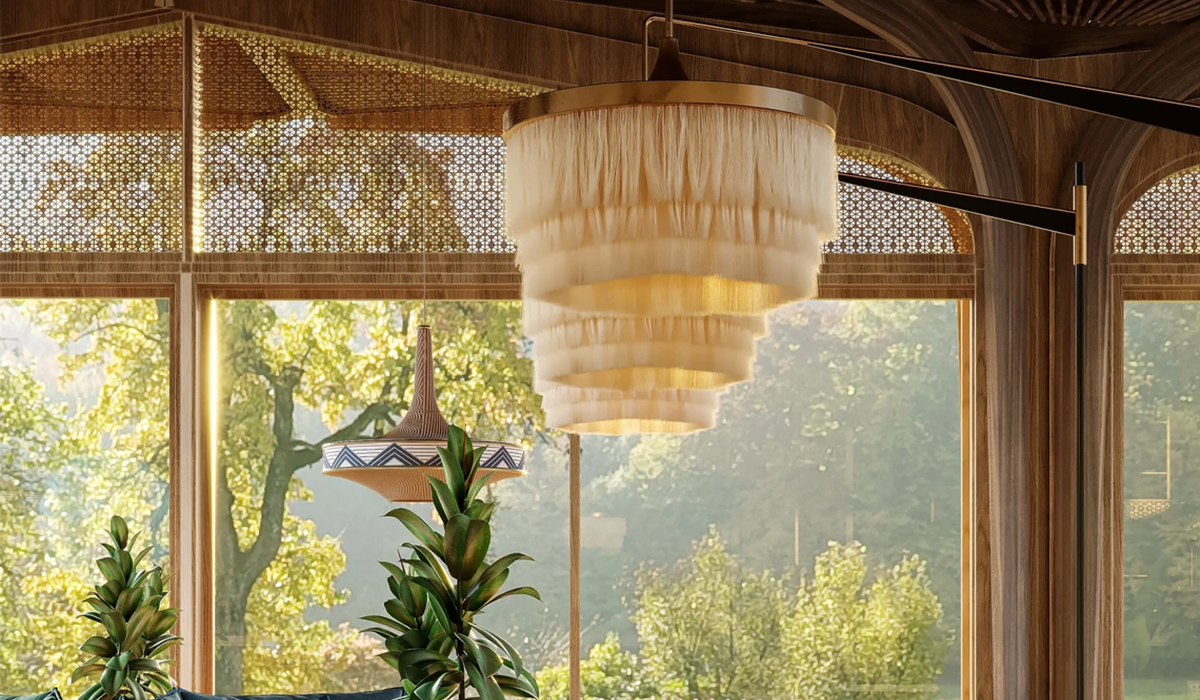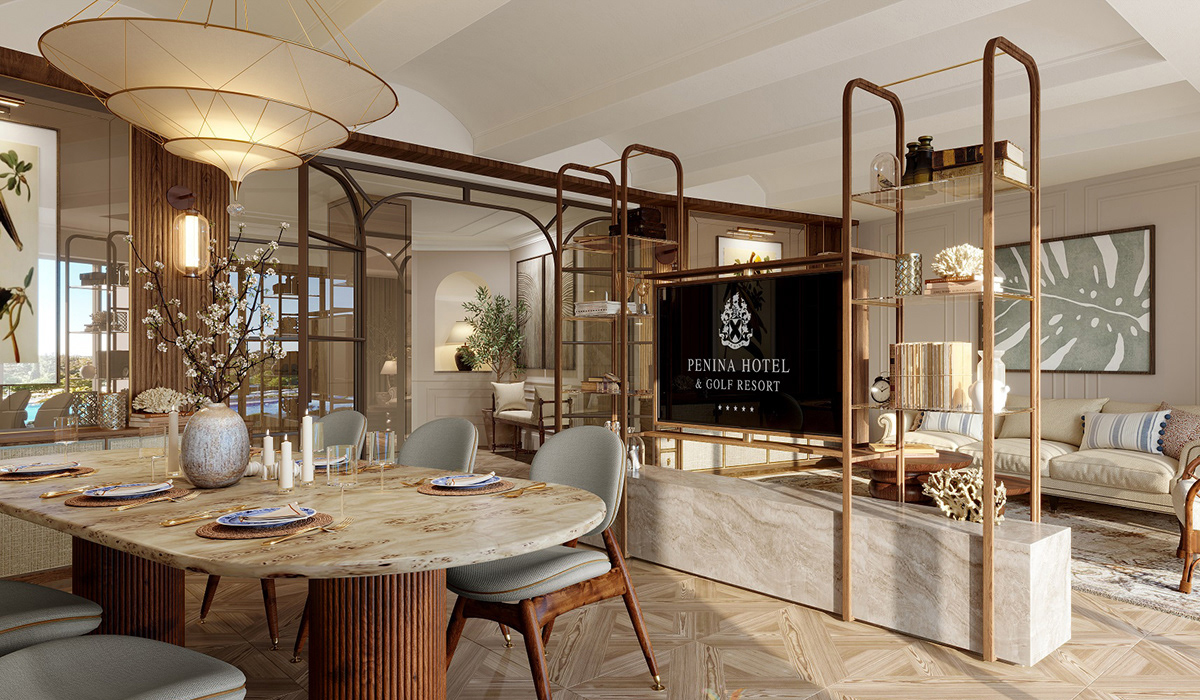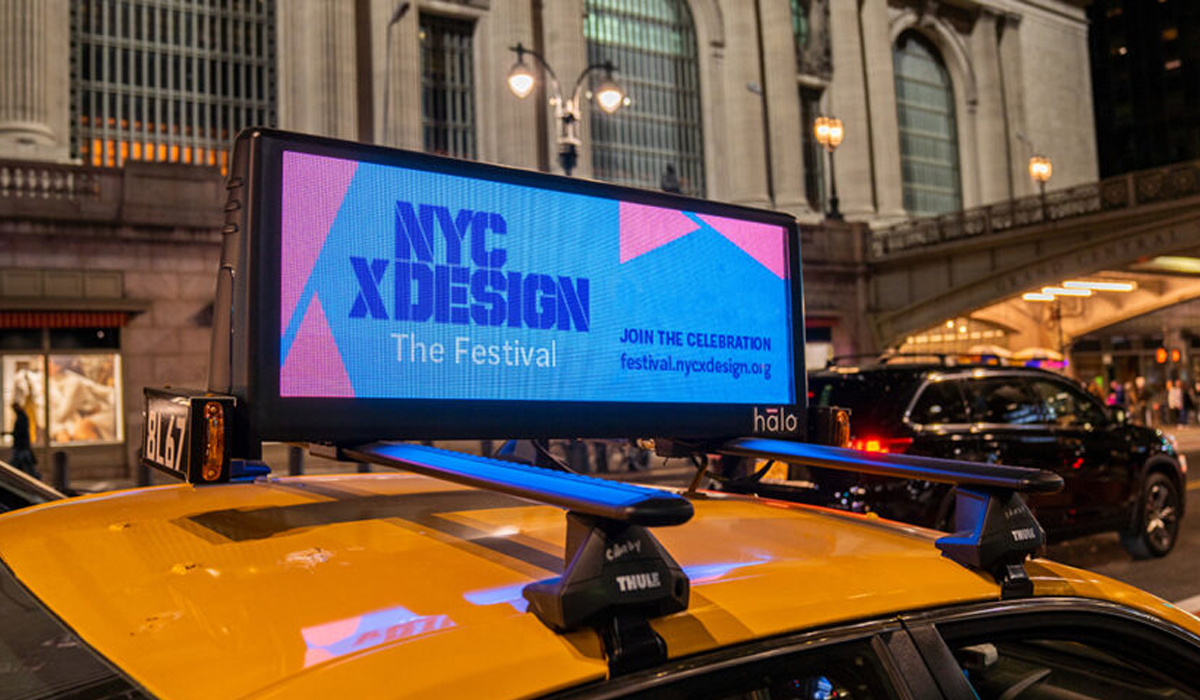
Office Space Rendering for interior designers
The pandemic has changed the way we work. The design requirements for commercial offices have also changed. Having a beautiful and healthy workplace is sure to have a major impact on many factors, from focus to teamwork and productivity. We are seeing a surge in innovative, thoughtful and sustainable office interior design ideas from top office designers. How does office space interior renderings affect the work of commercial interior designers? First, 3D rendering optimizes the entire workflow of an office space project, from conception to handling client feedback and design iterations. Secondly, photo realistic 3D visualization ensures designers' clients get the results they want. Wondering how this is possible? We’ll show you the most enticing benefits of office space interior rendering.
1. Presenting the interior design
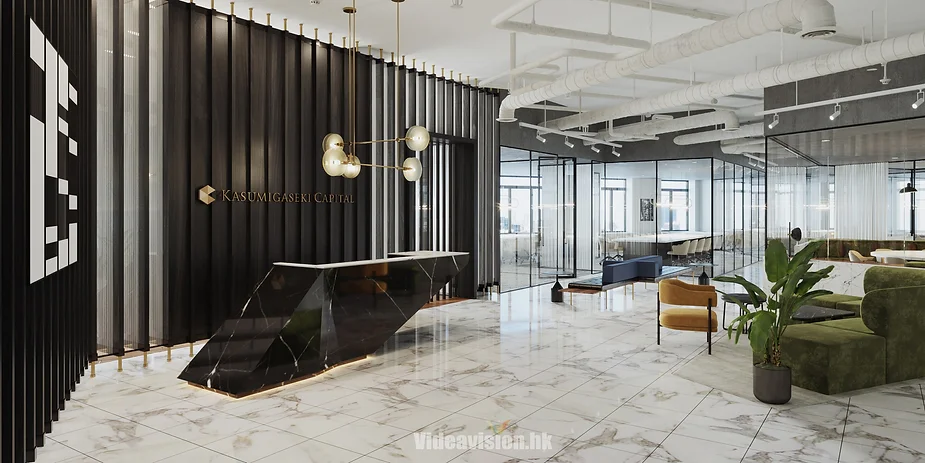
Office space renderings help potential investors easily understand design features. Images speaks louder than languages. This is a break from an era when designers had to explain design features and stylistic choices in words and drawings. Since nothing is better than the visual impact of a photo-realistic rendering or cg animation to immerse the audience in a project, the 3D office interior rendering will provide stunning effects, helping the project earn extra points in the audience.Meanwhile,investors will appreciate that the designers went the extra mile and considered details. In this way, 3D visualization is a competitive advantage in marketing office space projects.
2. Approving the design ideas
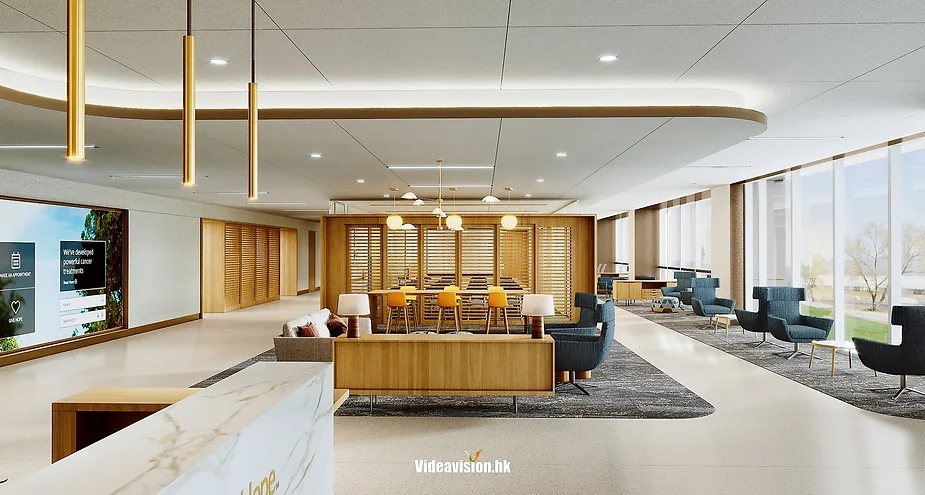
When an interior designer presents an office concept to a client, she expresses her design concept primarily by showing the layout, furniture, colors and textures of the room, and how all the elements fit together into a unique style. CAD files are basically unable to render these visual effects. The client needs to imagine the final design according to CAD, which may be different from the designer's effect. What if it was presented with a richly detailed rendered image? The audience can immediately and clearly understand the designer's design, intuitively feel whether they like her or not, and finally, can immediately make suggestions or approve the project.
3. Improving the design
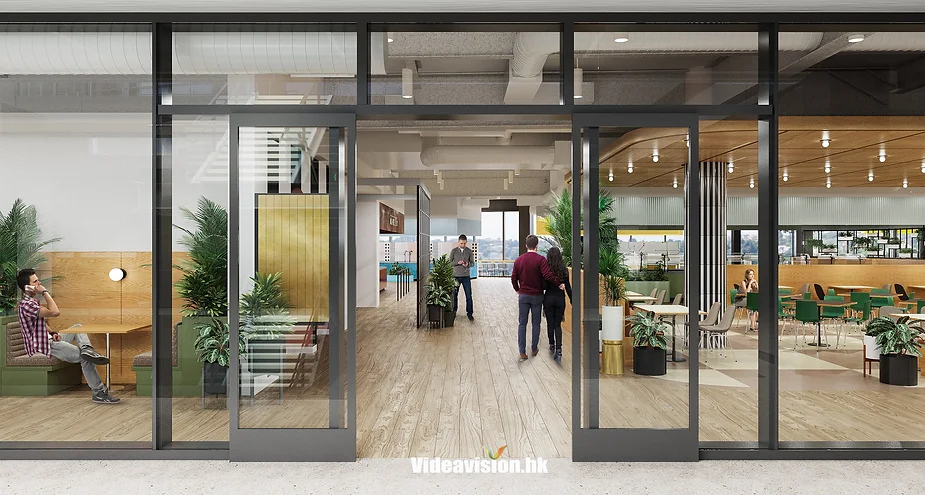
Design and development is not a one-step process. It usually requires continuous improvement to achieve the best effect. The owner constantly puts forward his own requirements, and the designer makes adjustments. To improve customer satisfaction, we need to double check that the office space meets all the owner's requirements before the project starts. With CAD design drawings, can the owner accurately put forward his own requirements? I think it's hard.
However, with photo realistic 3D rendering, all the details can be easily shown, all the changes, and the space owner will see the big picture and make an informed decision on whether to continue or make adjustments.
4. Enhancing the marketing campaign
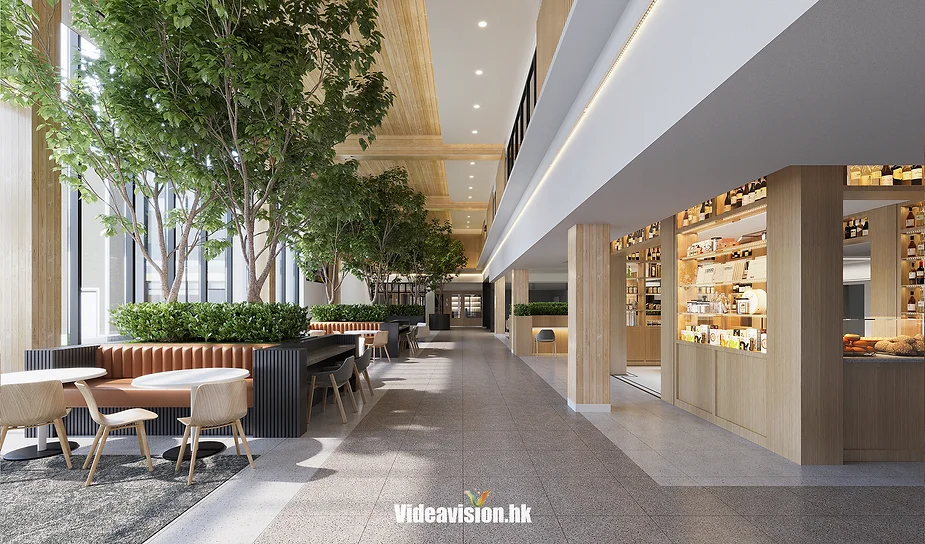
If the office space is going to be sold or rented, its owners usually want to find a buyer as soon as possible, preferably before construction or completion. So how to attract these potential buyers? Leverage high-quality interior renderings for highly creative and visually powerful advertising campaigns on websites, social networks, and print materials.
