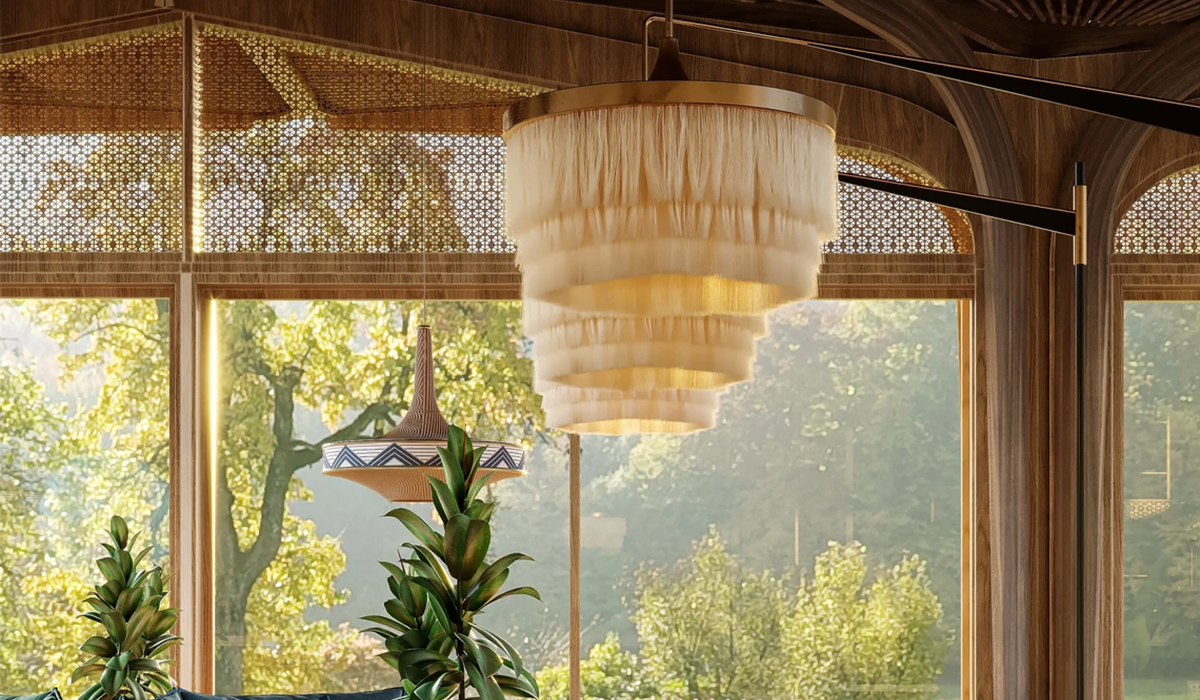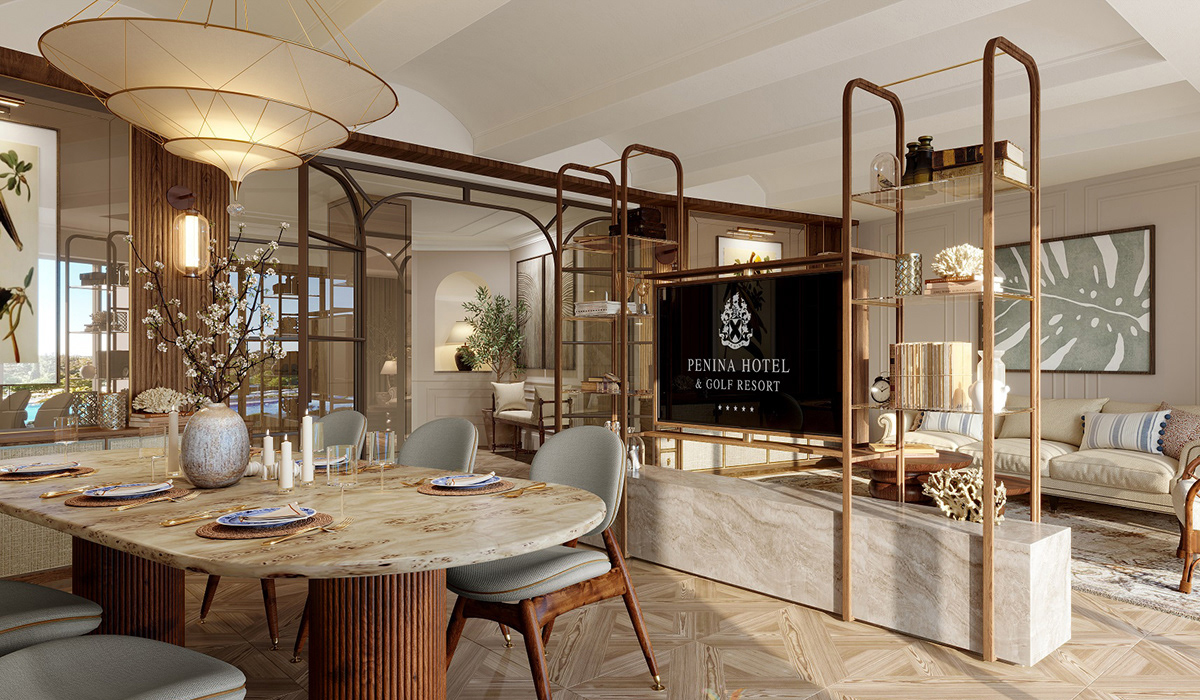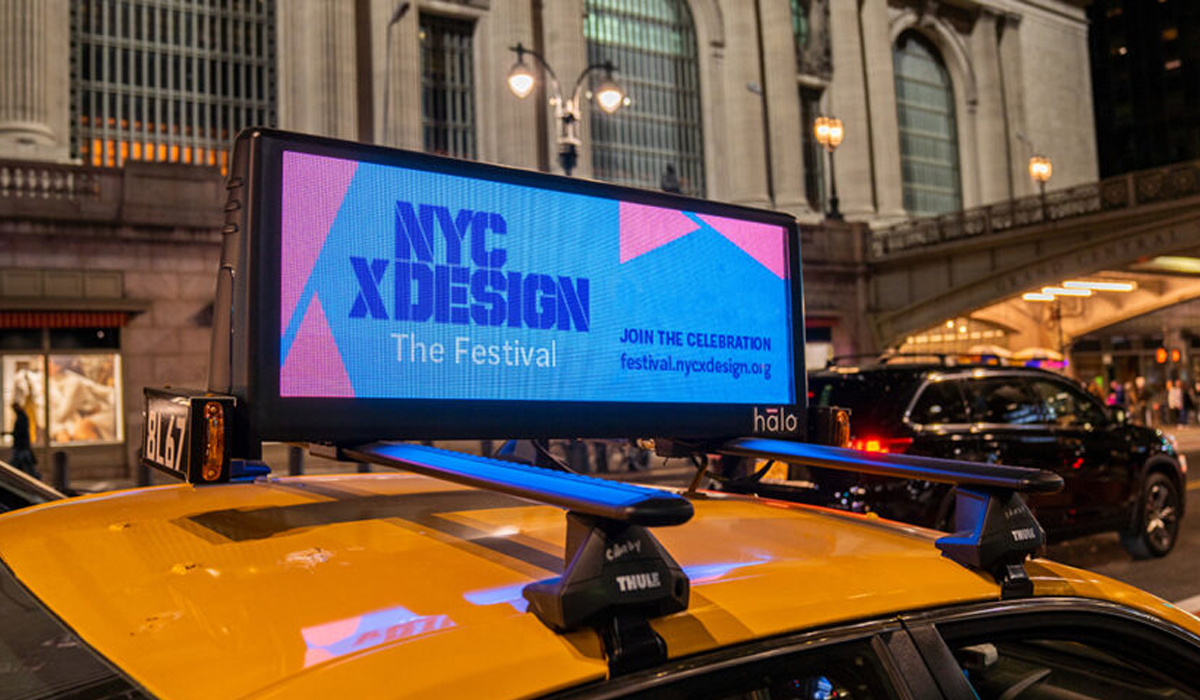
Interior 3D visualization is extremely valuable for Designers who want to get top-notch visual materials for striking design presentations.Why it's popular to use interior rendering services although this isn't cheap? With professional interior design rendering services, you can get incredibly atmospheric, photorealistic CGI to to enhance your presentation.Experienced designers knows what they could get from the rendering services company and how to take full use of the rendering services to help the design. So you're interested in what you could get from the rendering company? Let's see an interior project we completed lately.
The project is located in Florida and designed by Ms Smita Sahoo from Asaya Desgin (www.asayadesign.com).Videa team was happy to work with such a talented Designer and truly satisfied with the results as well as the positive feedback. Let's look behind the scenes of this project and learn how our 3D Artists created this photorealistic interior 3D visualization step by step.
1. The design package to start the model production.
3D modeling of a 3D visualization project began with the creation of the basic forms ,walls, floors, ceilings. Normally, Revit or SKU model is provided in the design package. Some design elements, especially some irregular shape can't be accuately modeled in the Revit. A concept image will definetly helpful us to build the details, like the ceiling design in the lobby view.
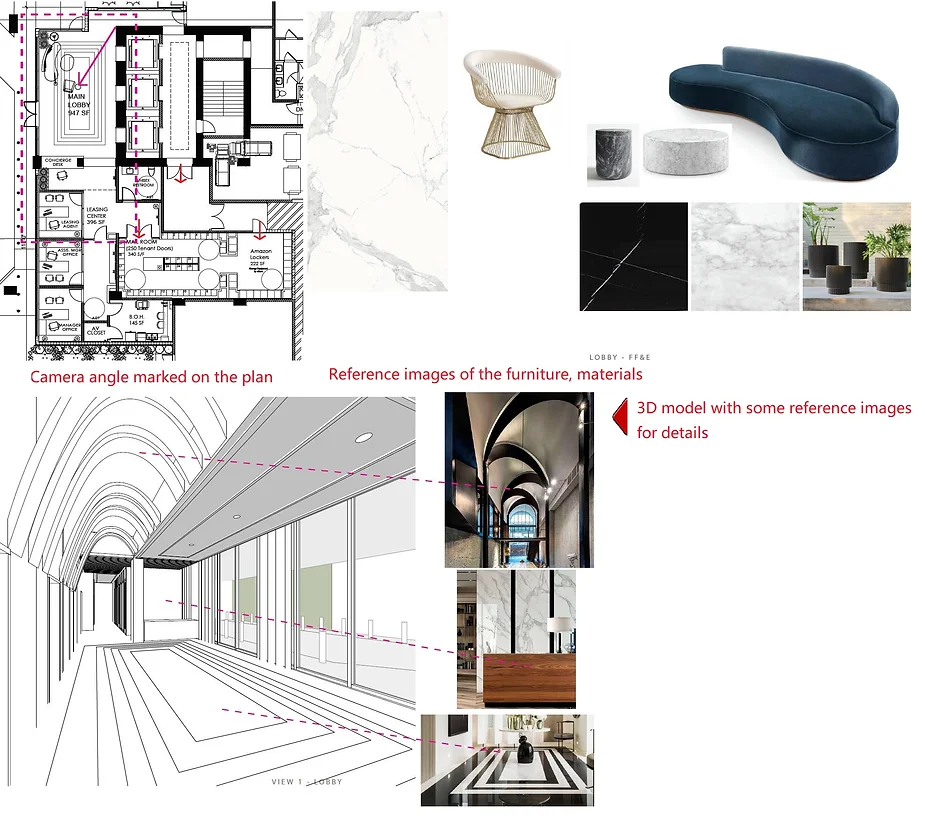
2. Refine the interior design
Model draft is provided to check the model accuracy, the camera angle.Based on the model draft delivered, designer had a better idea how the space will look like with the furniture, elevations,ceiling.Further adjustments in the model were required.For example, the ceiling design was changed after the designer reviewed the initial design.
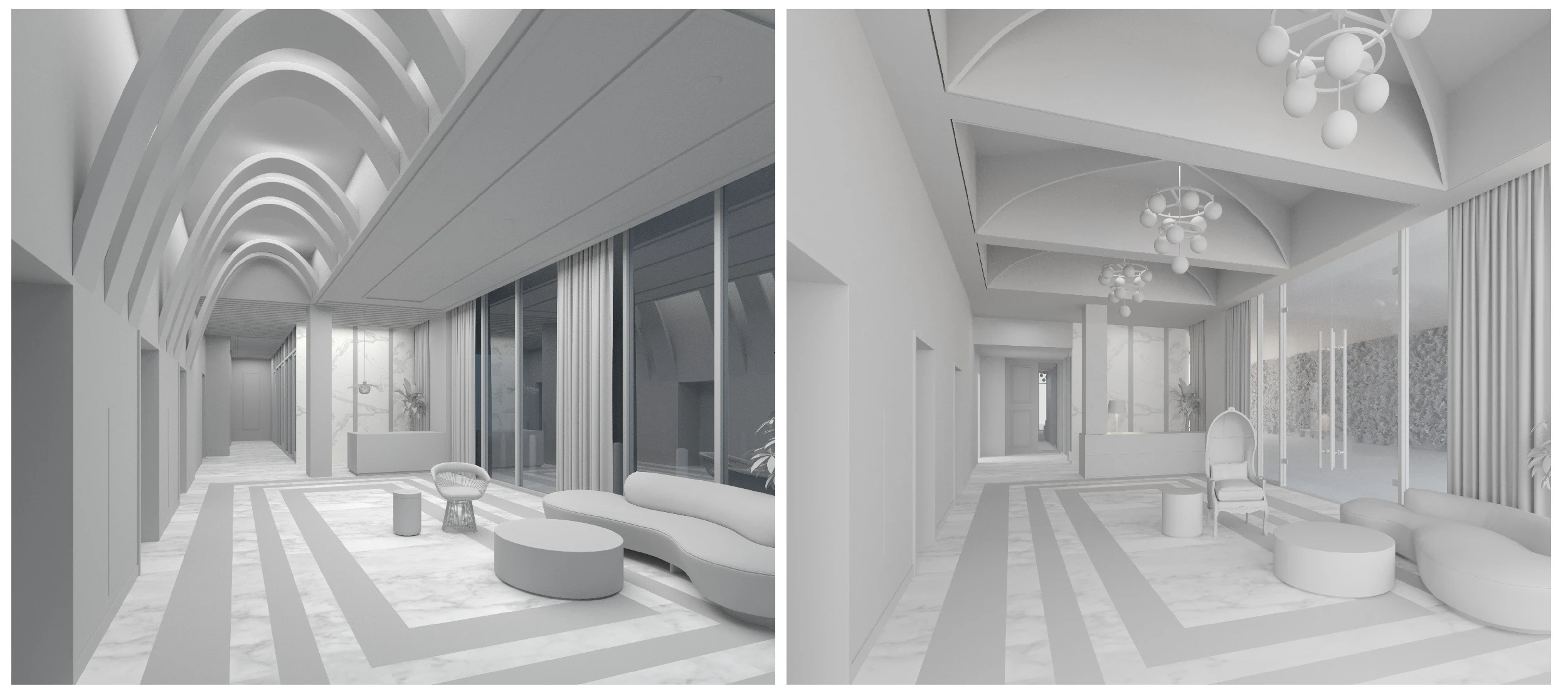
3. Apply the materials, lighting for the spaces
After the model and rendering tone confirmed, we applied the lighting and materials to the spaces. Rendering draft is provided to check the lighting, materials/finishes. In the first round rendering drafts, the lighting was flat in some areas which can't present the depth of the structure. Lighting effect was improved in the revisions.
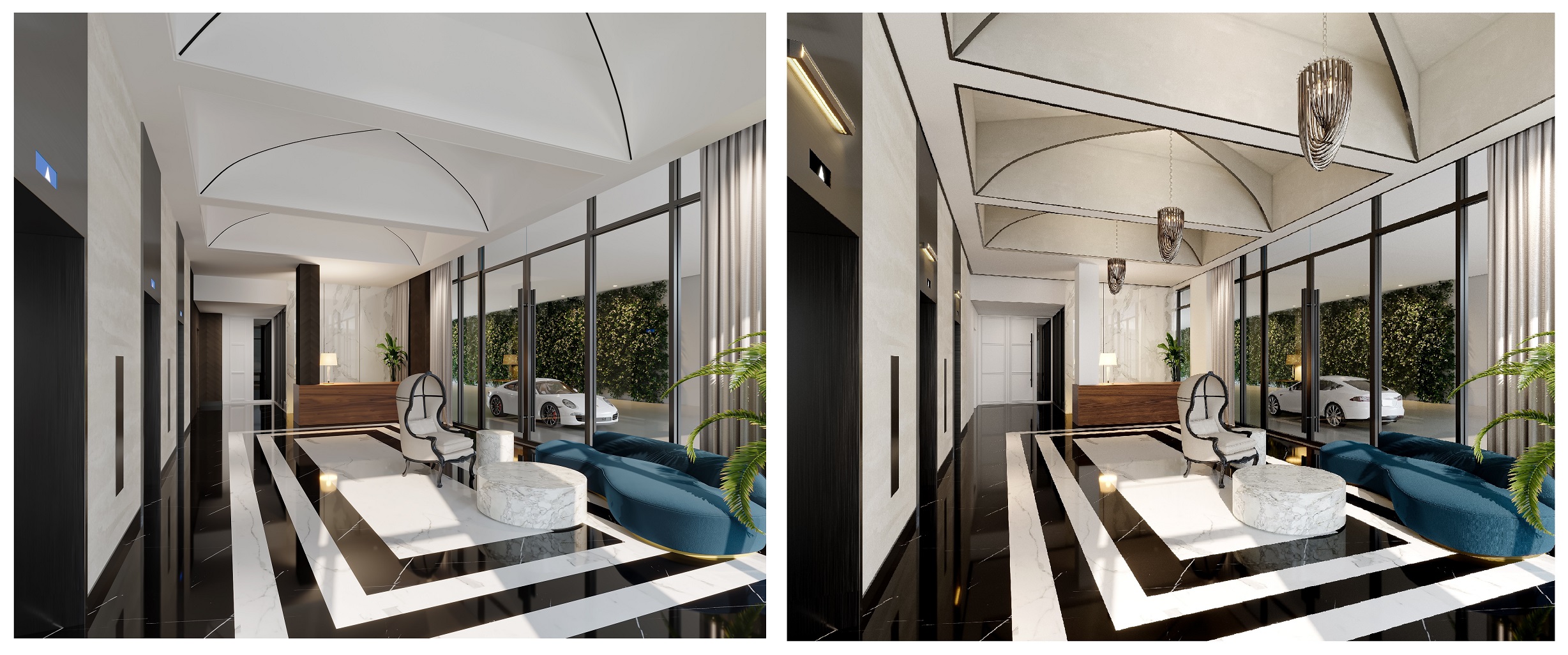
Now you know exactly how you can get from outsourcing professional interior design rendering services. The first design package don't need to be perfect. After few rounds of revisions, you'll get the best result. After all, there’s nothing but benefits when it comes to using high-end 3D visualization for design progress . .
