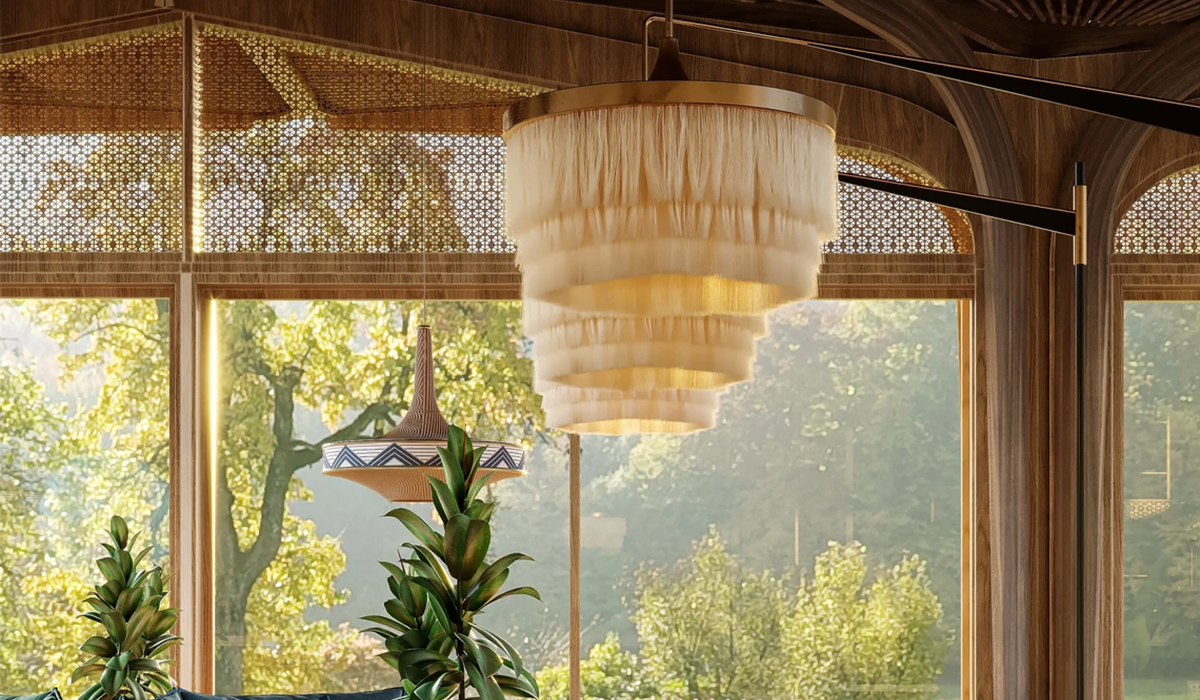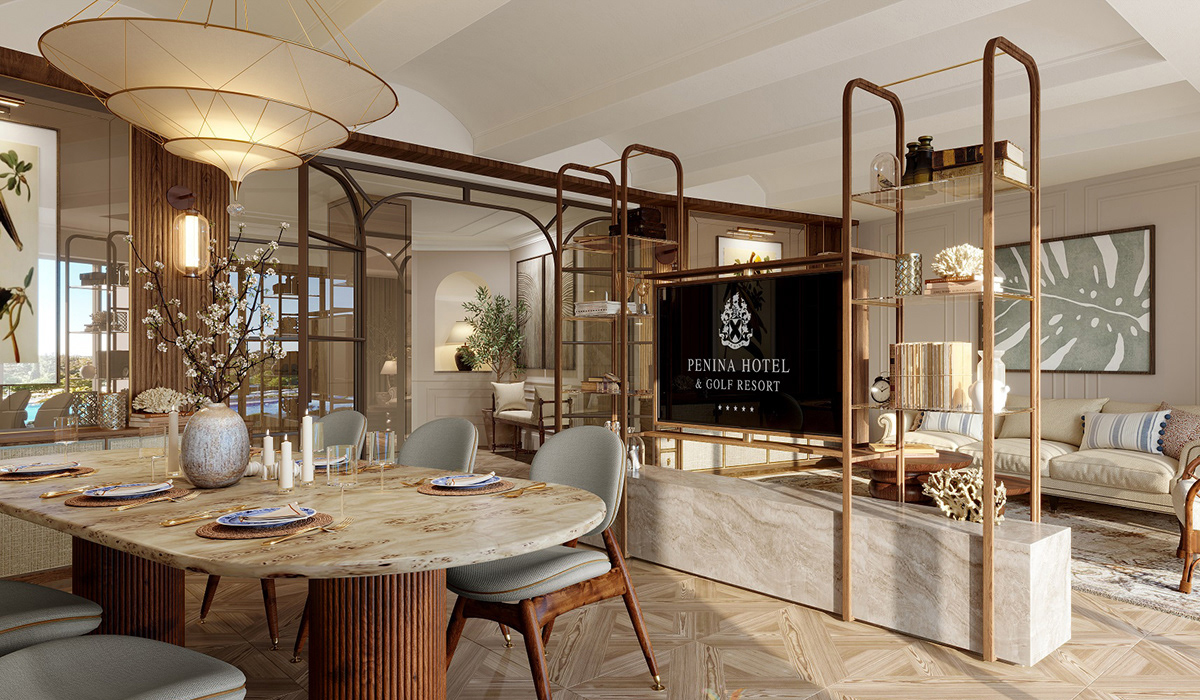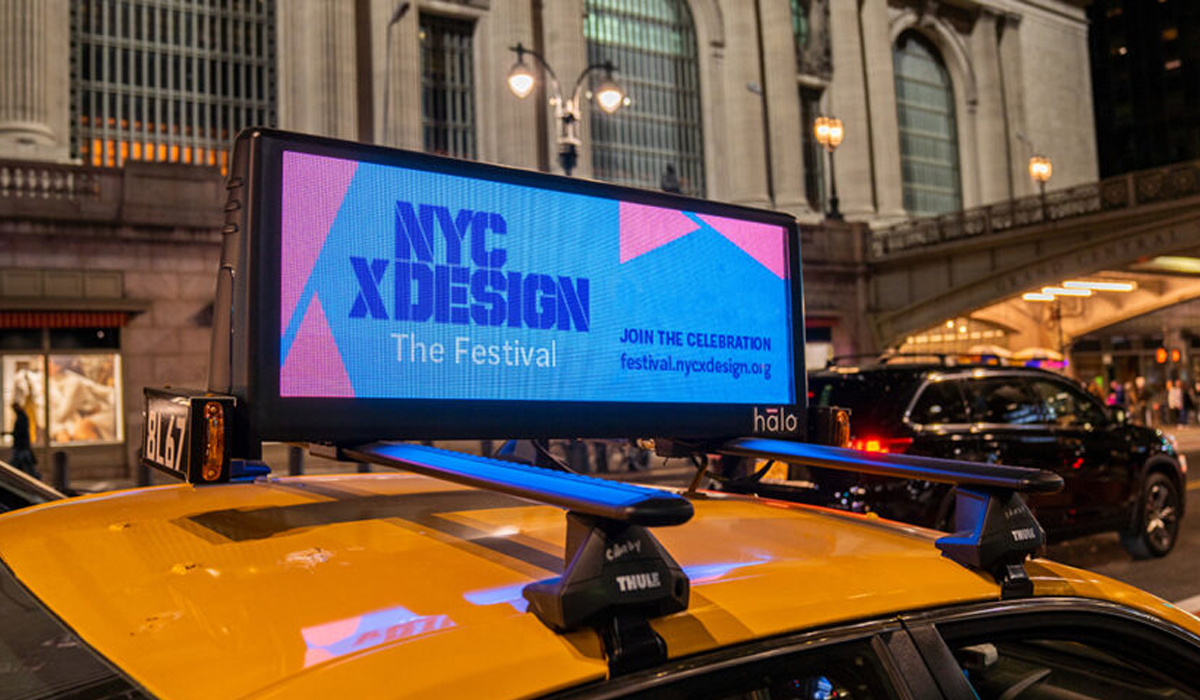
This morning, I had a call with a top notch interior designer from Chicago who runs her own interior design firm. Before that, she was the vice president and Design Director at Cannon Design. She was introduced by a client and this call was the first communication with her.
Based on her experiences, I assumed she might know how the rendering company provides the interior design rendering services. But my assumption isn’t correct. Actually, most designers, especially the design management team, don’t need to deal with the 3D interior rendering company directly in their daily work. When they first talk with rendering company like us, they will have a lot of questions.
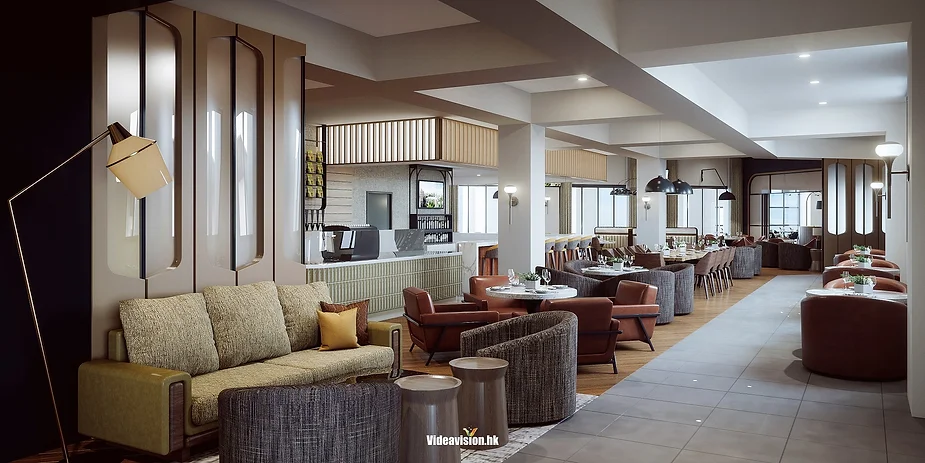
When a designer google how to work with an interior design rendering company? There will be a lot of answers, like the software for interior rendering, the companies that could provide interior rendering services, the steps to produce an interior rendering, but not one of them could cover all you want to know. So this inspired me to write down something for anyone who wants to know how we get an interior rendering with a rendering services company.
Let's find out!
What design information the interior designer should prepare?
1.The architectural part of the spaces
This includes the flooring, the ceiling, the elevations.Nowadays, there are many software used in the interior design process, like
Revit
Rhino
Sketch Up
Autodesk CAD
Sketch.....
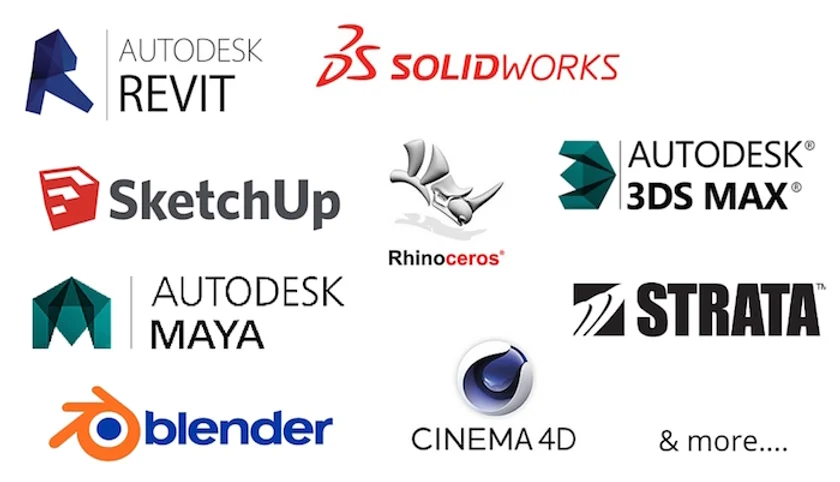
All these files are compatible with our production process.We could export these files to start the production. We’ll clear up the model or re-build the model when needed.
Based on our experiences, most client provided us the Revit model.The file size of Revit is really big since it includes all the design information for the project. If it could be exported to obj or fbx format, that will be great since it will save time to transfer and export.
2. The reference images of FF&E
For the furniture, lighting fixtures, any objects that need us to model, reference images need to be provided. If the furniture could be found online with an accurate size, we’ll use the size directly. If the designers need to adjust size to fix in the project, please provide us the accurate size when provides us the design package.
How to transfer the design package?
1. Wetransfer
2. Dropbox
3. Google Drive
4. Autodesk BIM 360
What's the turnaround time and production procedure?
For a standard project with around 5 rendering required, our typical production time is around 8 days. Here is a typical production process to refer what we do in each stage.
Day 1, 2, provide the first round model drafts to check the model accuracy, the camera angle,
Day 3, revise and provide updates,
Day 4, revisions and confirm the model, the camera angle, the rendering tone (Day/Dusk/Night),
Day 5,6, deliver the first round rendering drafts to check the materials, the lighting,
Day 7, revise and provide updates,
Day 8, revise and deliver the finals

Model draft Rendering draft
|
How to proceed the payment 1. Wire transfer 2. Paypal 3. Western Union 4. AliPay 5. Wechat pay |
 |
If you think this information is useful, would you please share with your friends or colleagues? Besides, if you have any questions regarding to our 3d rendering interior design services, please leave your message. We’ll get back to you with all the details as soon as possible.
