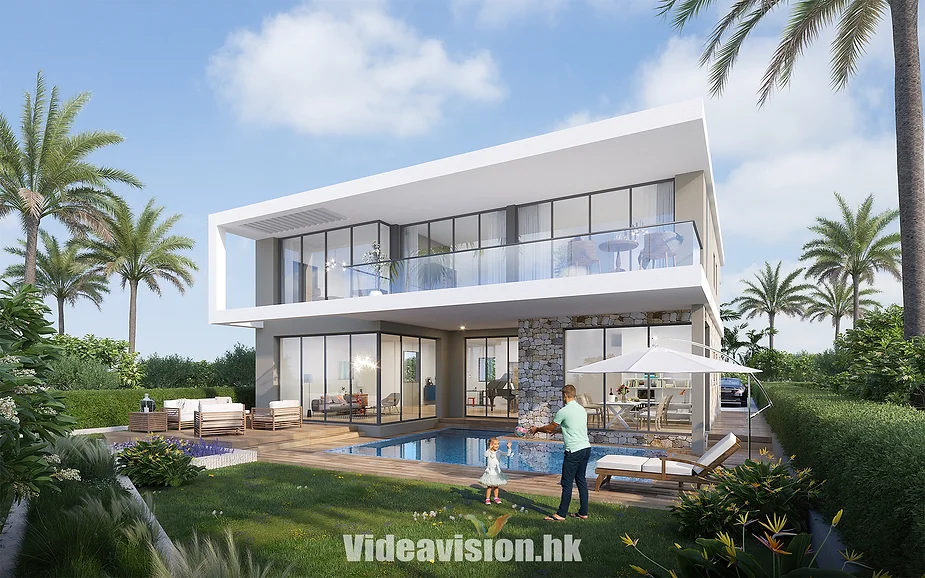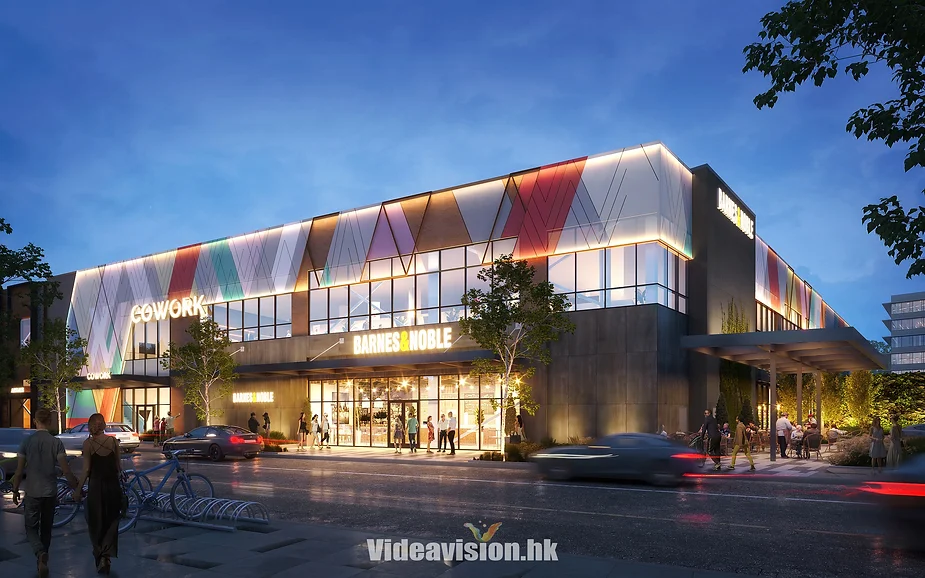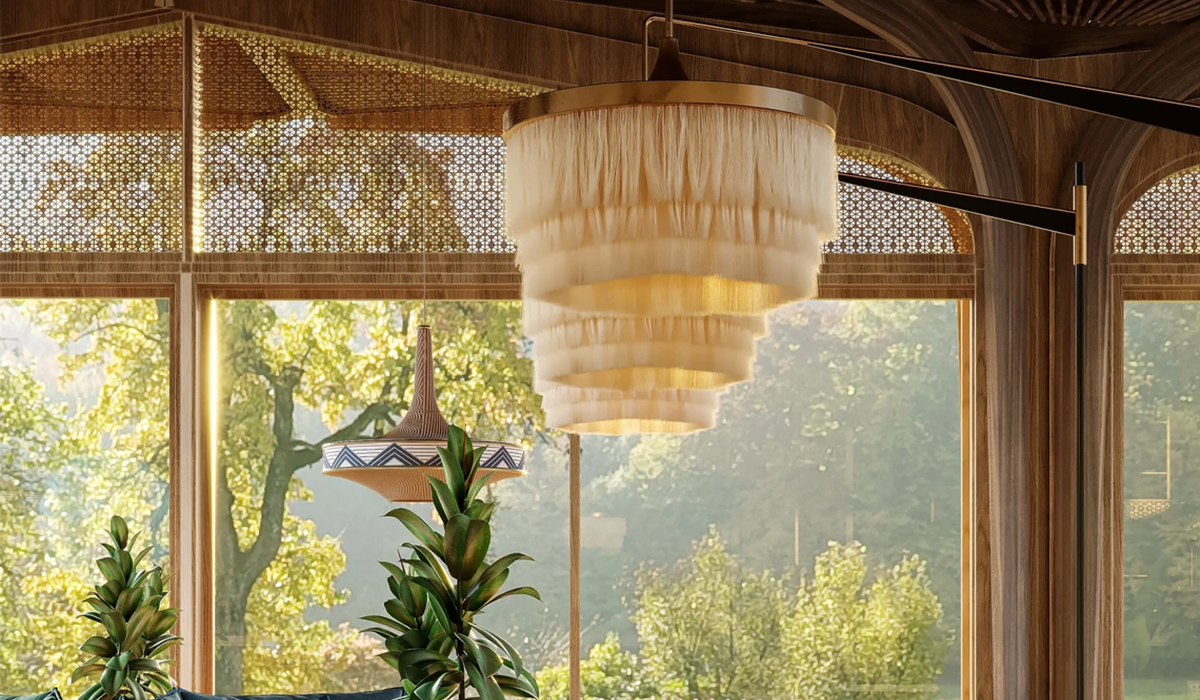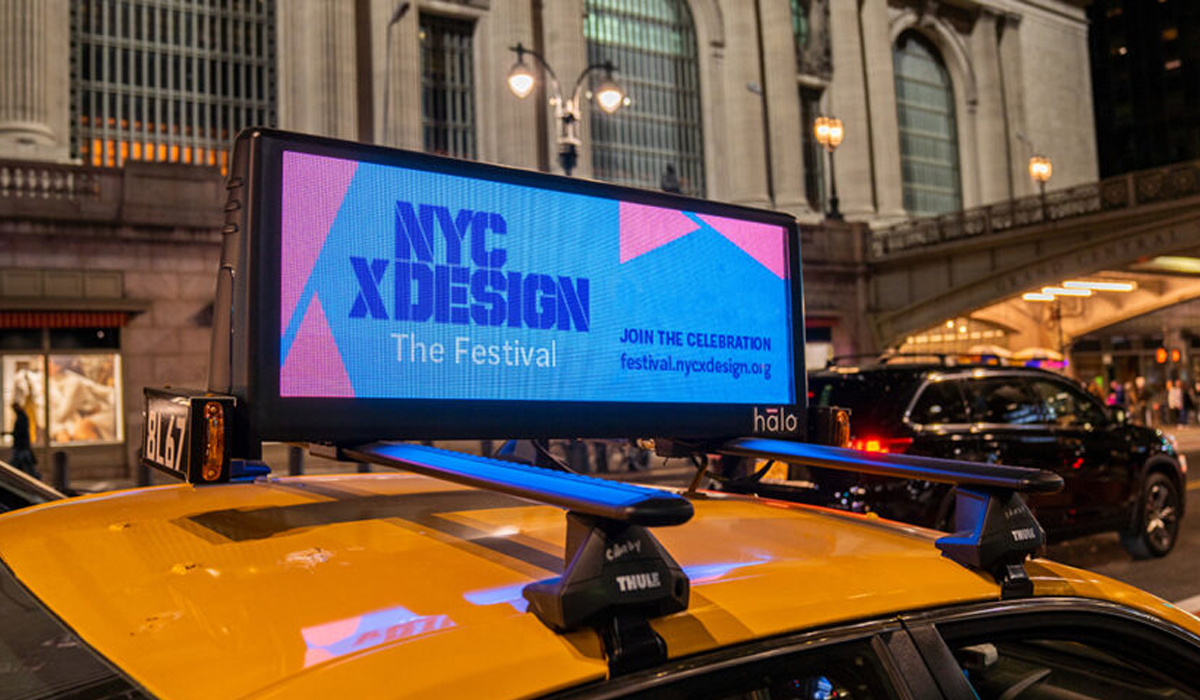
Architectural rendering is the process of creating visual images of conceptual architectural designs. Different from rendering for products or characters, architectural rendering usually involves a building that is under-constructed. This process tries to create images that precisely present the building, space, or project, providing visual context through things like color, scale, light, and textures.
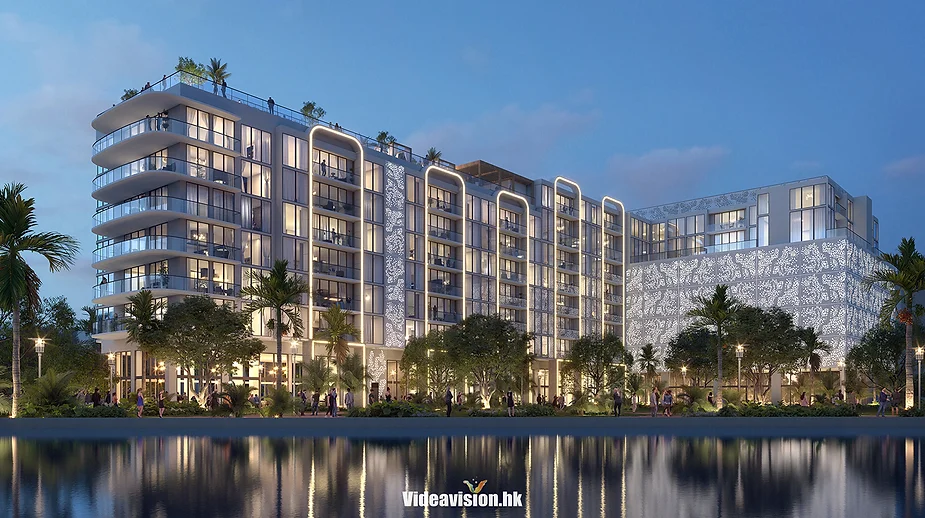
Nowadays, it is difficult to gain support or even invest from clients when architects present designs without accompanying renders. Regardless of the method, software, or style used, it's a valuable reference, and more practical than people might think. On one hand, the render is one of the closest representatives of the architect's vision, on the other hand, it’s a critical reference to the project participants and the expectant community before the construction.
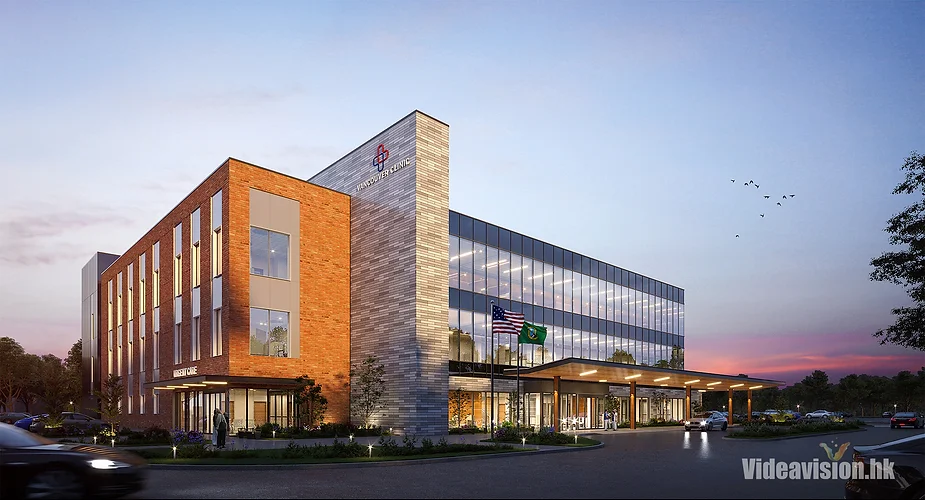
Here to explain the importance of changing architectural conceptual designs to 3D architectural renderings and discuss the production process of architectural renderings in more detail.
Why architects should apply 3d renderings for projects?
After putting efforts into creating a wonderful design, architectural designers want to show it to a client or potential investors. Changing these plans to 3d renderings to showcase the design helps designers achieve many goals:
Proving architects’ competencies: High-quality 3D renderings could display designers’ impressive abilities in a way 2D design drafts can't. They elucidate architects’ design sensibilities from various angles and boost the work by making it visible in a more realistic way.
Producing an at-a-glance visual effect: People who’re not engaged in architecture likely have difficulty looking at these design sketches and having a good feel for what the completed project would look like. Visualizing the design for clients enables architects to let them get to know the designers’ vision.
Increasing design accuracy: An architectural rendering allows the design team to test the accuracy of each measurement, thus reducing the potential errors. Architects will be reassured that the finished design has a high degree of structural integrity, and designers will know they can make changes easily to guarantee accuracy in the model and final product.
Making Adjustments sooner: A clear view from multiple perspectives of the design allows architects to identify any areas for improvement relatively early in the process. Quickly identifying any potential changes enables architects to ensure that the final design conforms to all of the specifications.
Making a portfolio: One of the advantages of architectural rendering is that architectural designers and your firms can continue to show their work after it's finished. Collecting a series of aesthetically eye-catching 3D architectural renderings provides architects with an attractive way to show off their work.
Closing a deal: High-End architectural renderings are able to help real estate professionals make a deal with potential clients. They can use 3D renderings to bring potential home decorations to life or simulate life in a new apartment building.
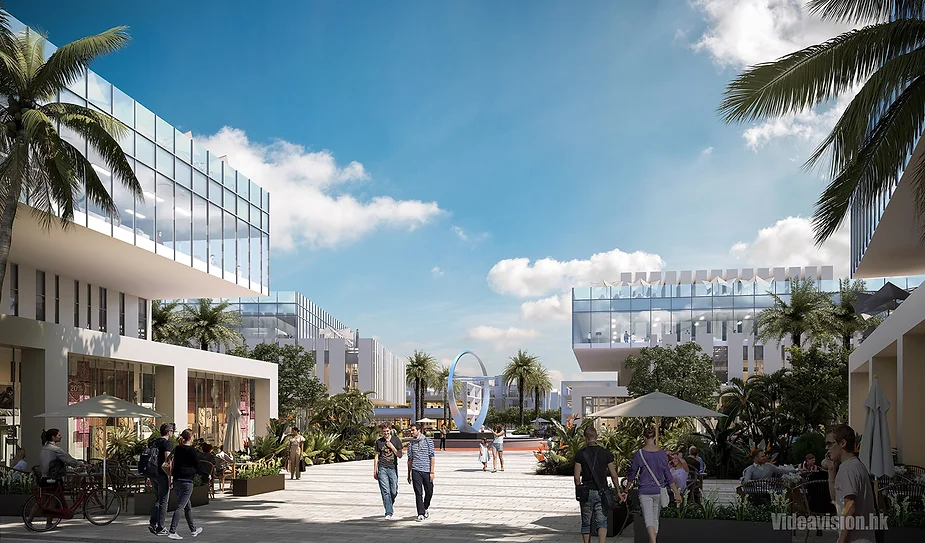

How to get an architectural rendering done?
Sometimes, it’s not easy for architectural designers to decide which 3D rendering company to corporate with. After all, an architectural rendering is not cheap, but architects are not clear about what the professional rendering company's production process is. Here to share the architectural rendering production procedure of a 3D visualization company like our firm.
Step1 Submit your design information
The procedure of getting an architectural rendering done always starts with your submitting the design package that includes Architectural design information in the listed format CAD, SKETCH, SKETCHUP model, 3DMax, Rhino, Revit, landscape information, and reference images to refer to the rendering style. Please note that the floor plans you send should include all the necessary measurements so that the rendering will appear in the scale as expected.
Step 2 3D Modeling stage
Our visualization designers will start to create the 3d model draft after receiving the design package, and we will send the model draft to you after the completion. Then you need to check the camera angle, model accuracy, the rendering tone (night/dusk/day), and the sun direction. You can markup your comments on the modeling draft if you want to make some changes. Our team would revise it according to the comments. During this stage, our firm offers 2 to 3 free rounds of revisions.
Step 3 Rendering Stage
After the modeling draft is confirmed, we can move to the rendering stage. Our 3d artists’ team will create the first rendering draft and then we’ll send it to architects to check the materials, the lighting effect, the landscape, and the entourage in the scene, like the people. Still, the architectural designer submit the comments on the rendering draft to us. We will revise the first rendering draft in accordance with the comments. During this stage, our firm offers 3 to 4 free rounds of revisions. After all design information is confirmed on the rendering draft, our 3d artists will produce the final rendering. We will send you the finished architectural rendering after the final rendering got done.
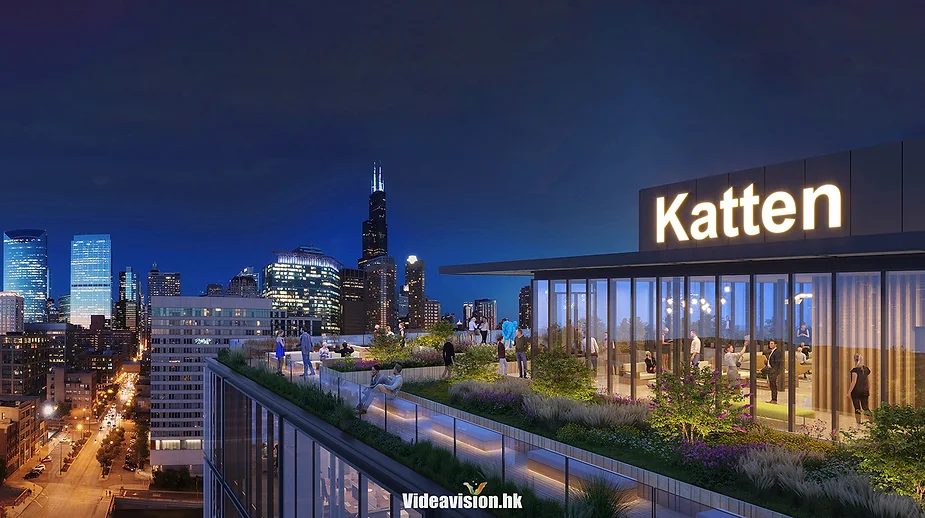
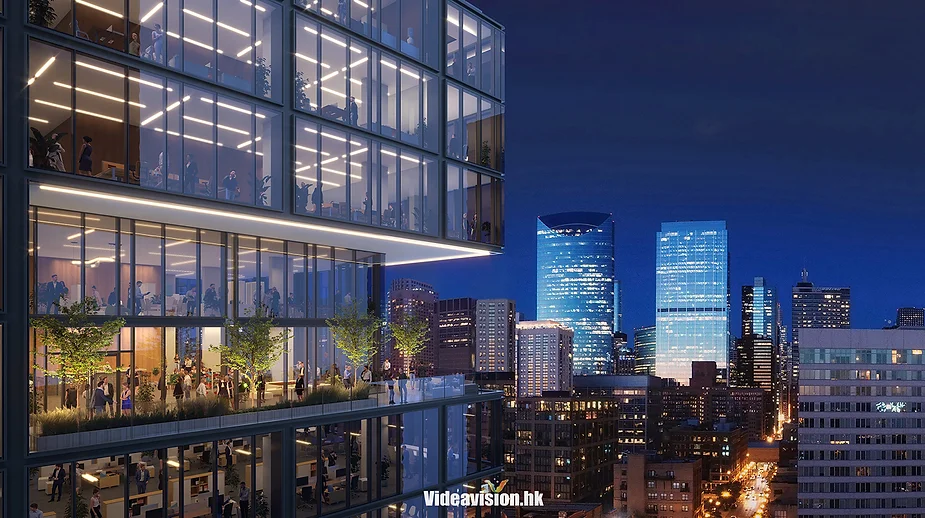
About Videa Vision
Videa Vision’s rendering team comprises a diverse and skillful group of 3D artists which continues to grow from 6 people in 2016 to 60 people in 2022. In the last 6 years, we coorperated with architects, designers, contractors, builders, real estate companies, and homeowners throughout the United States, Middle East, and Europe, from whom we got much recognition. Hence, trust us and feel free to contact us if you have any projects that need our rendering services.
